
LANDSCAPE DESIGNING
Examples of varying steps in the design process and what to expect as we move through the necessary phases of understanding the space you’re living and working in, and what will be the best solution for you and the environment overall.
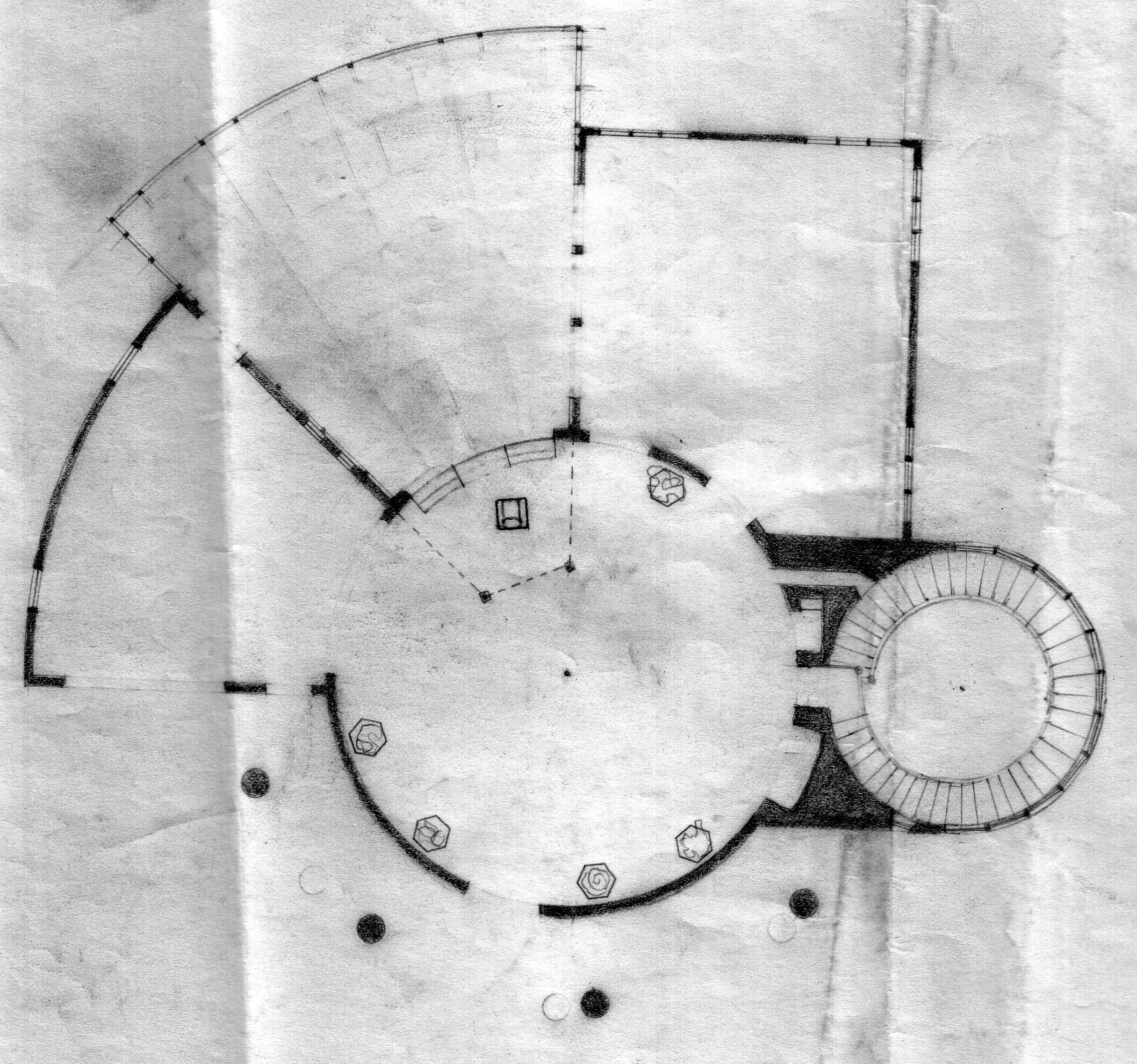
Concept for an art or community market Galleria
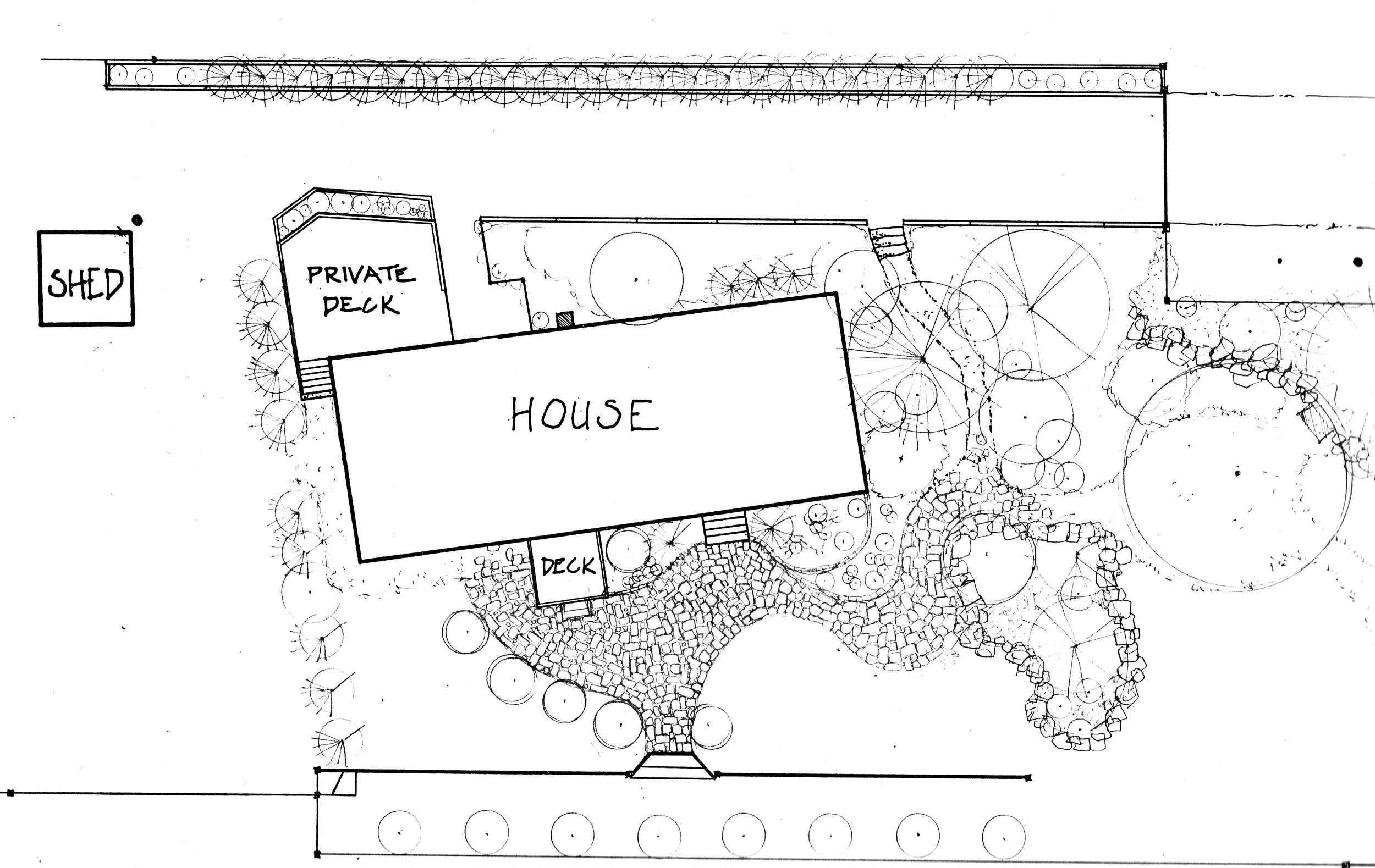
Small residential landscape design concept
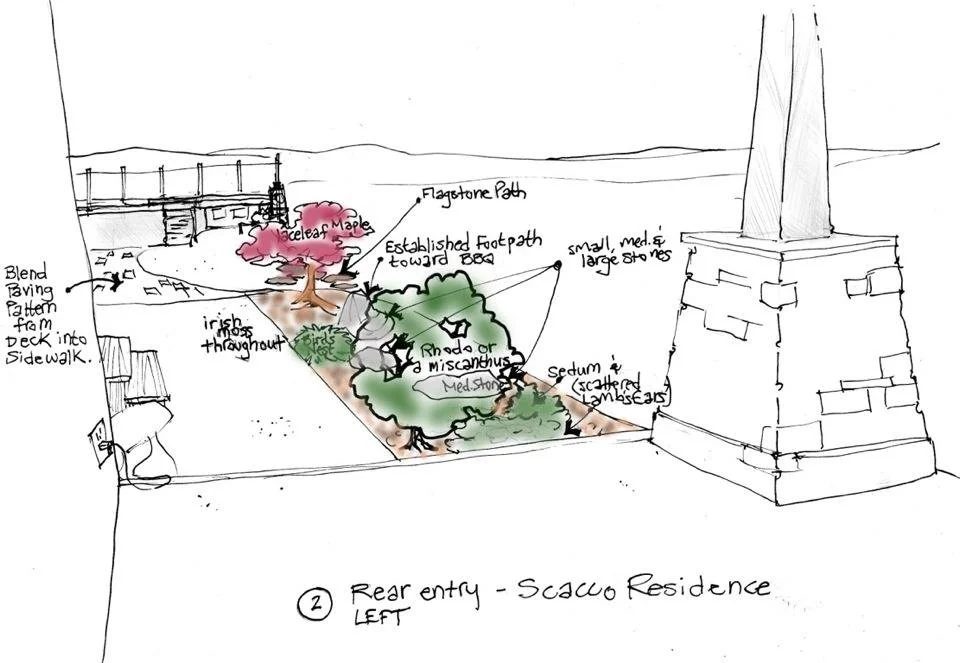
Landscape design spot feature of planting plan
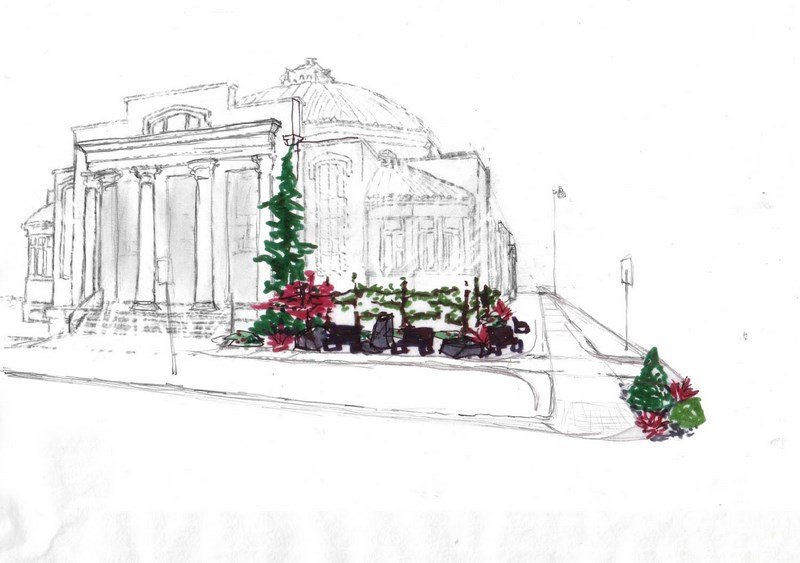
Seasons Performance Hall Concept A
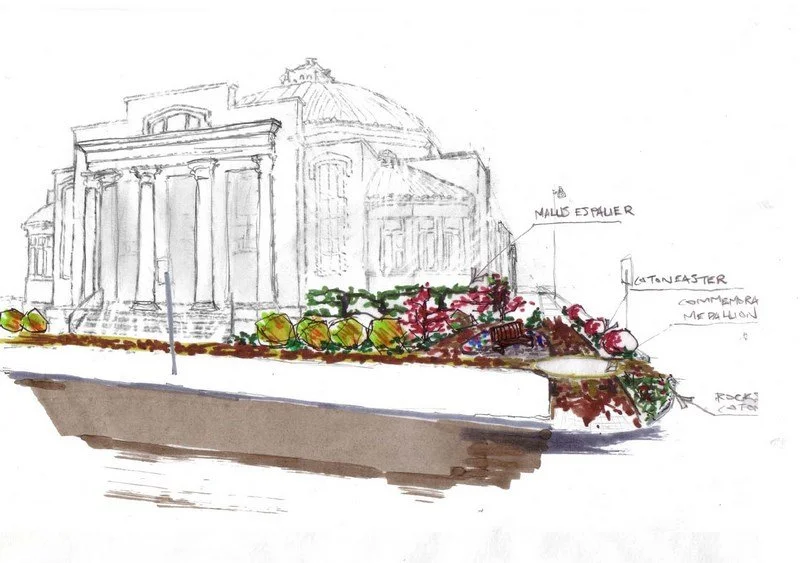
Seasons Performance Hall Concept A
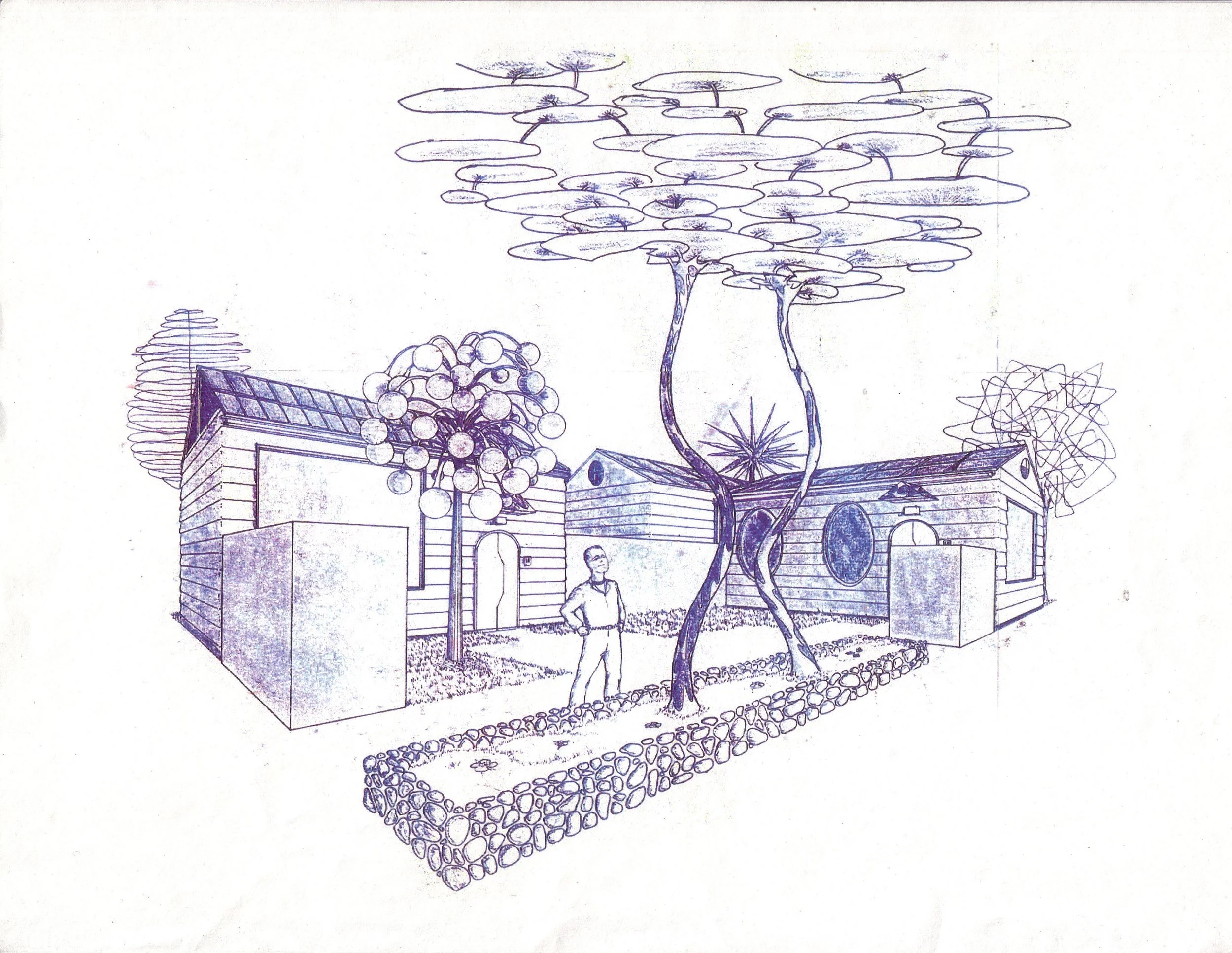
A 'What If?' concept design: Actually, the concept here is playing on the possibilities of low maintenance backyards, where the plants are more sculptural in ambience, and as well as functional in form and application.
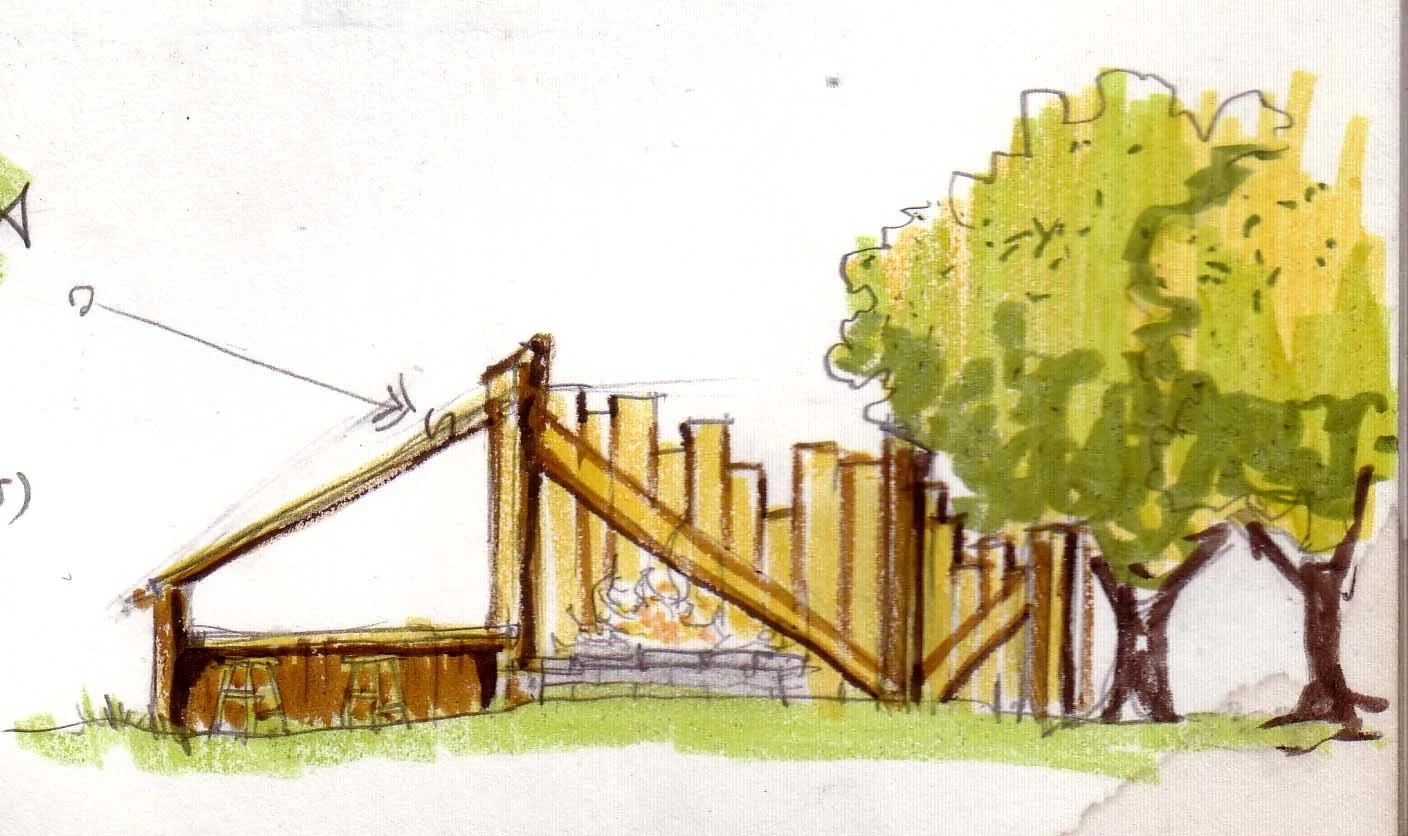
Elevation for firepit windblock
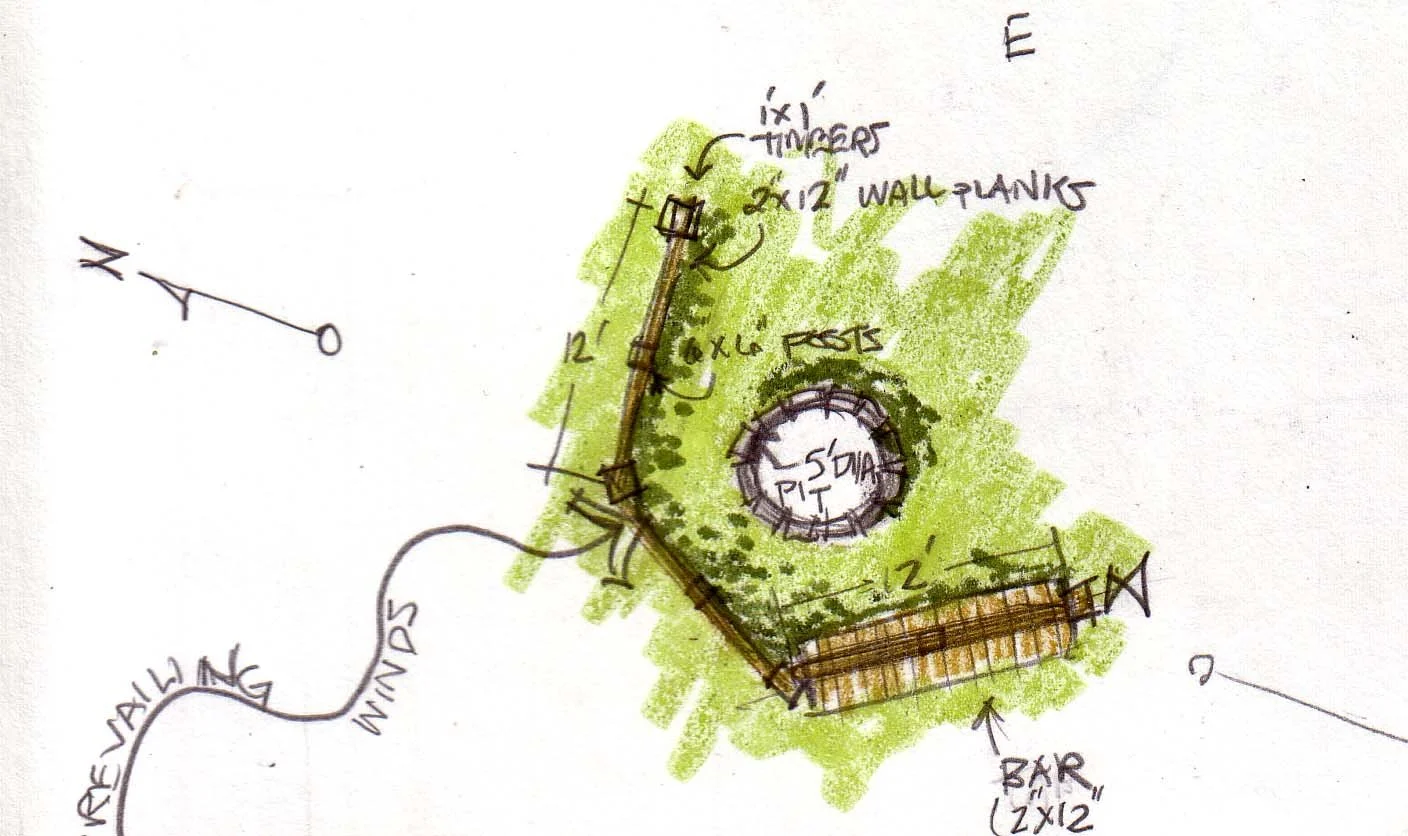
Plan sketch of firepit windblock
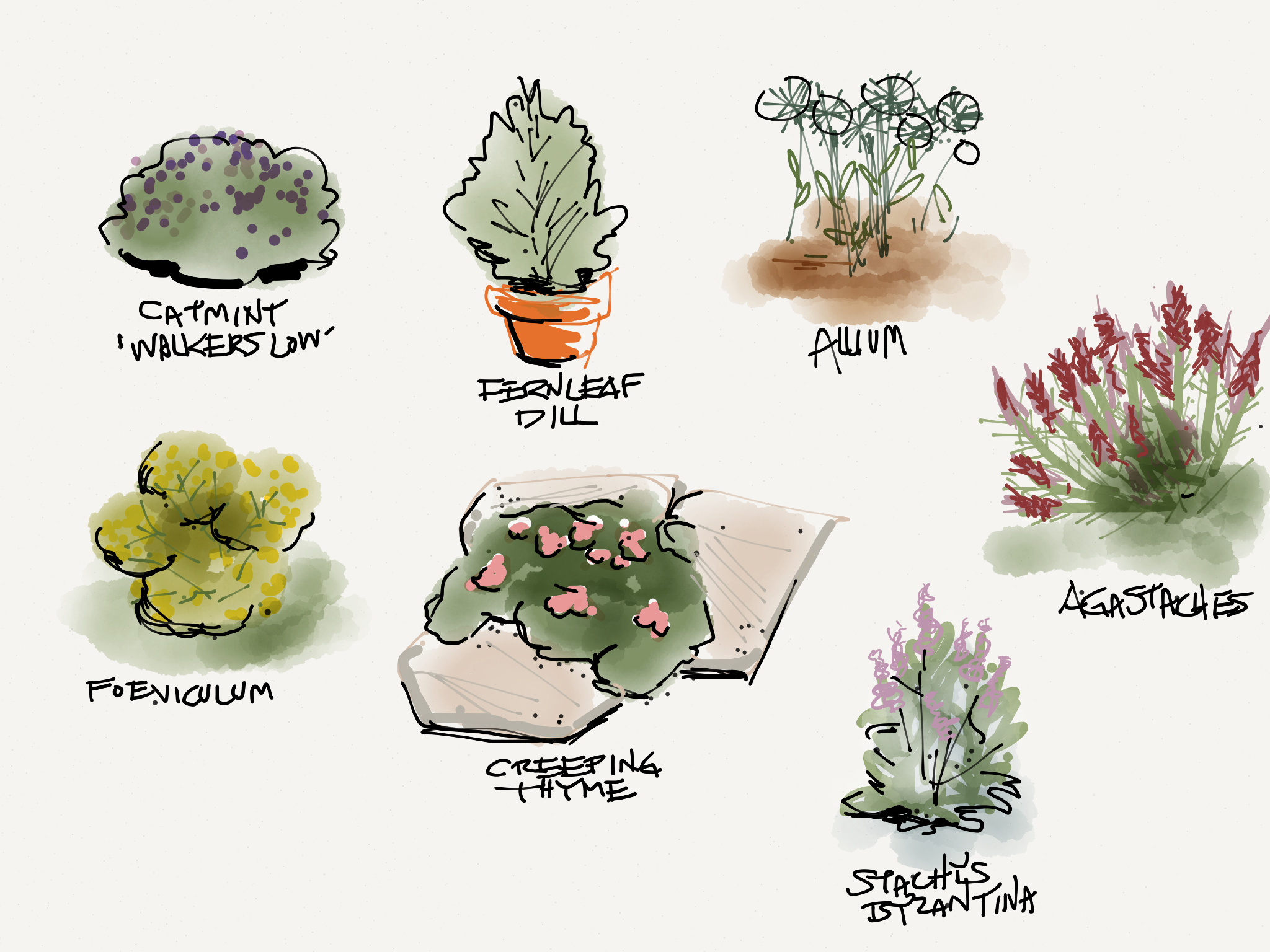
Planting graphics for plant list
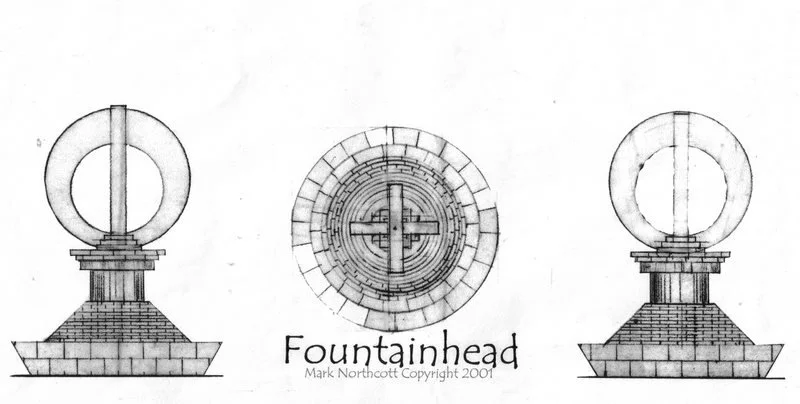
Public square fountain feature concept
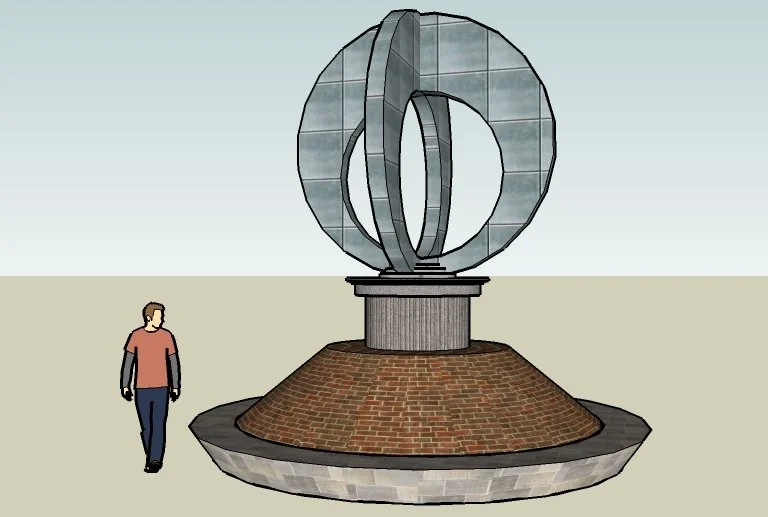
3D concept of Fountainhead public square feature
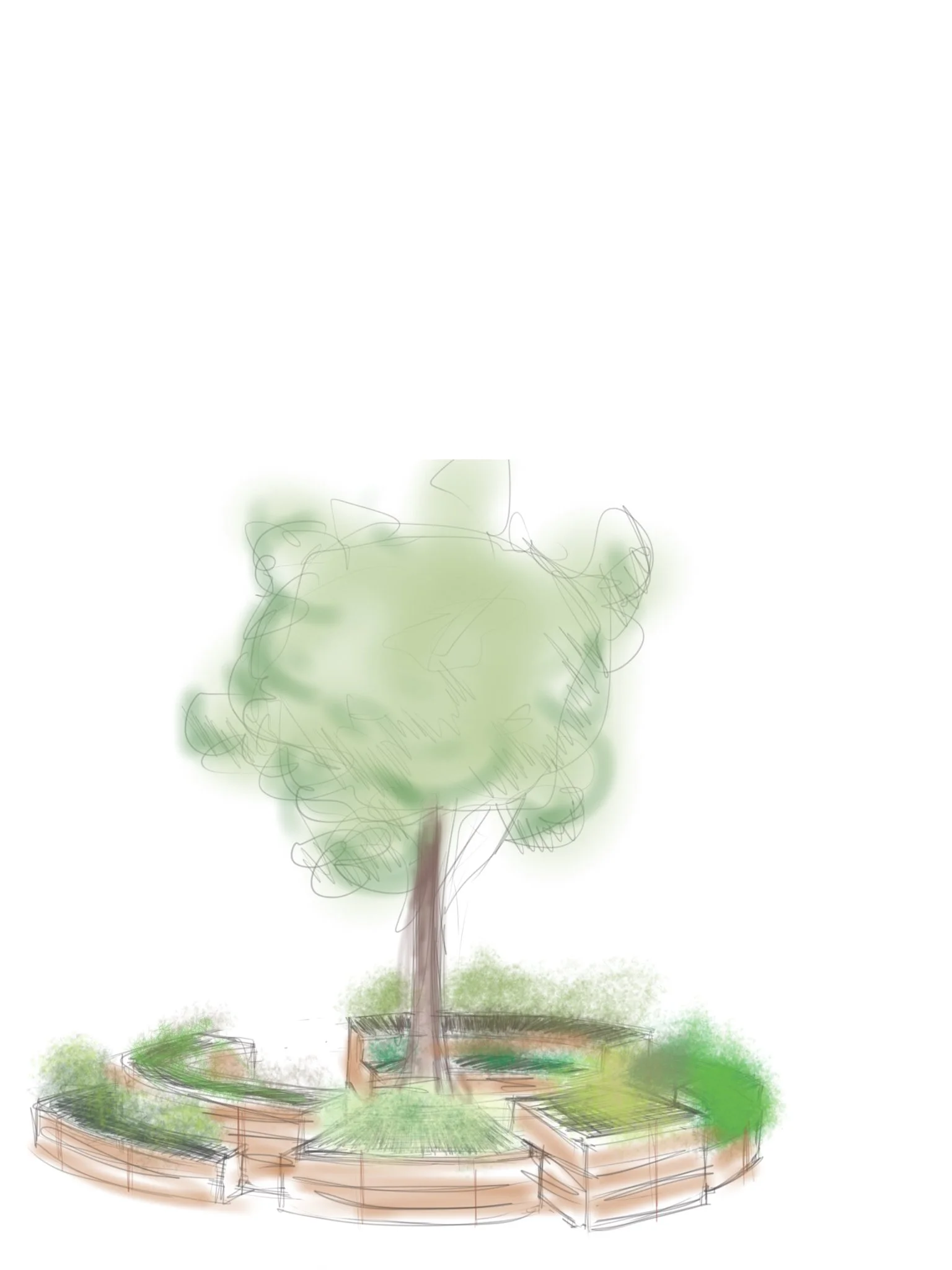
Concept for small public park community space
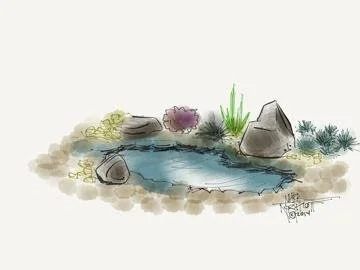
Retention pond concept scaled for a xeriscaped residence
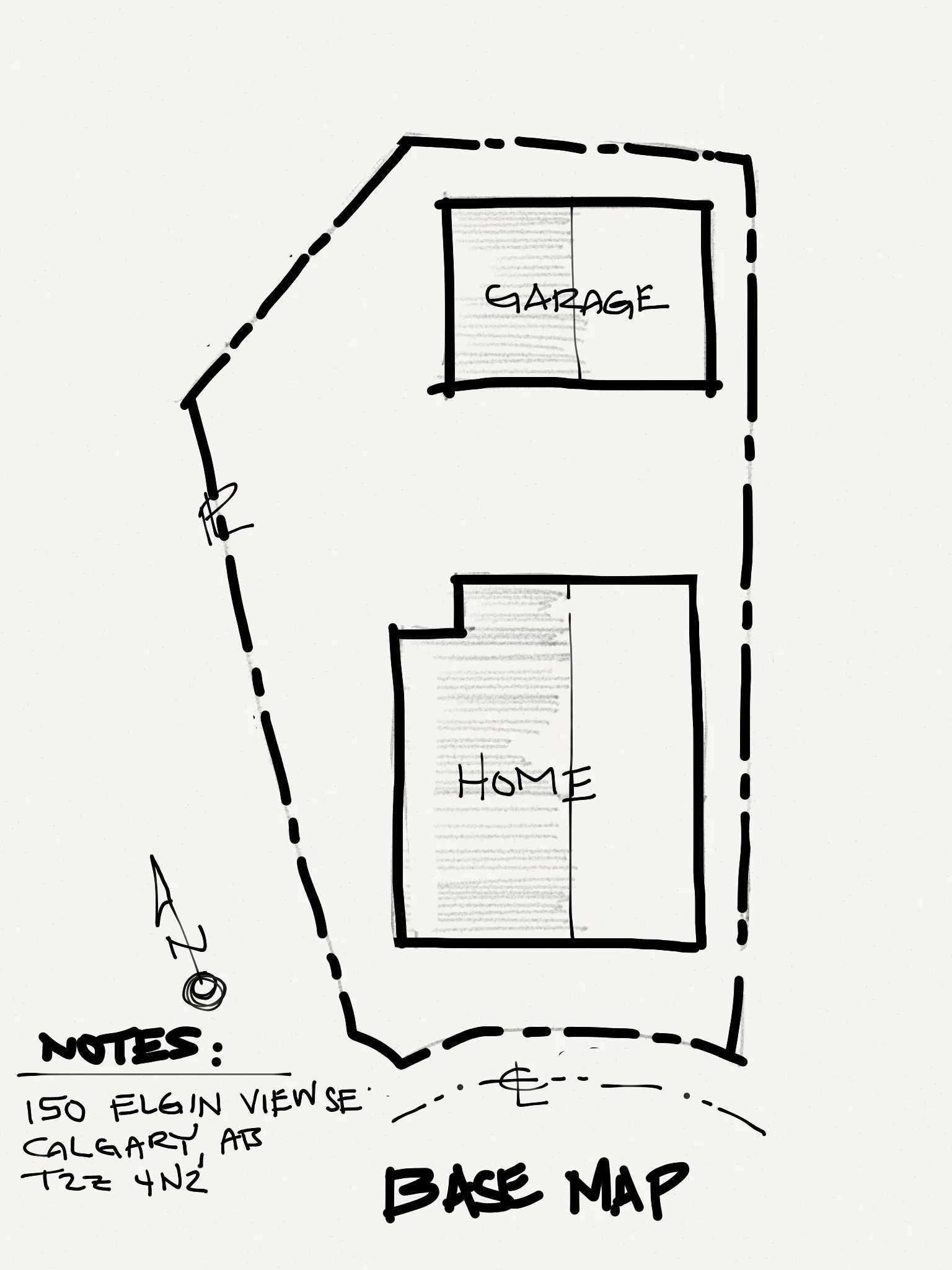
Landscape design process: Base Map
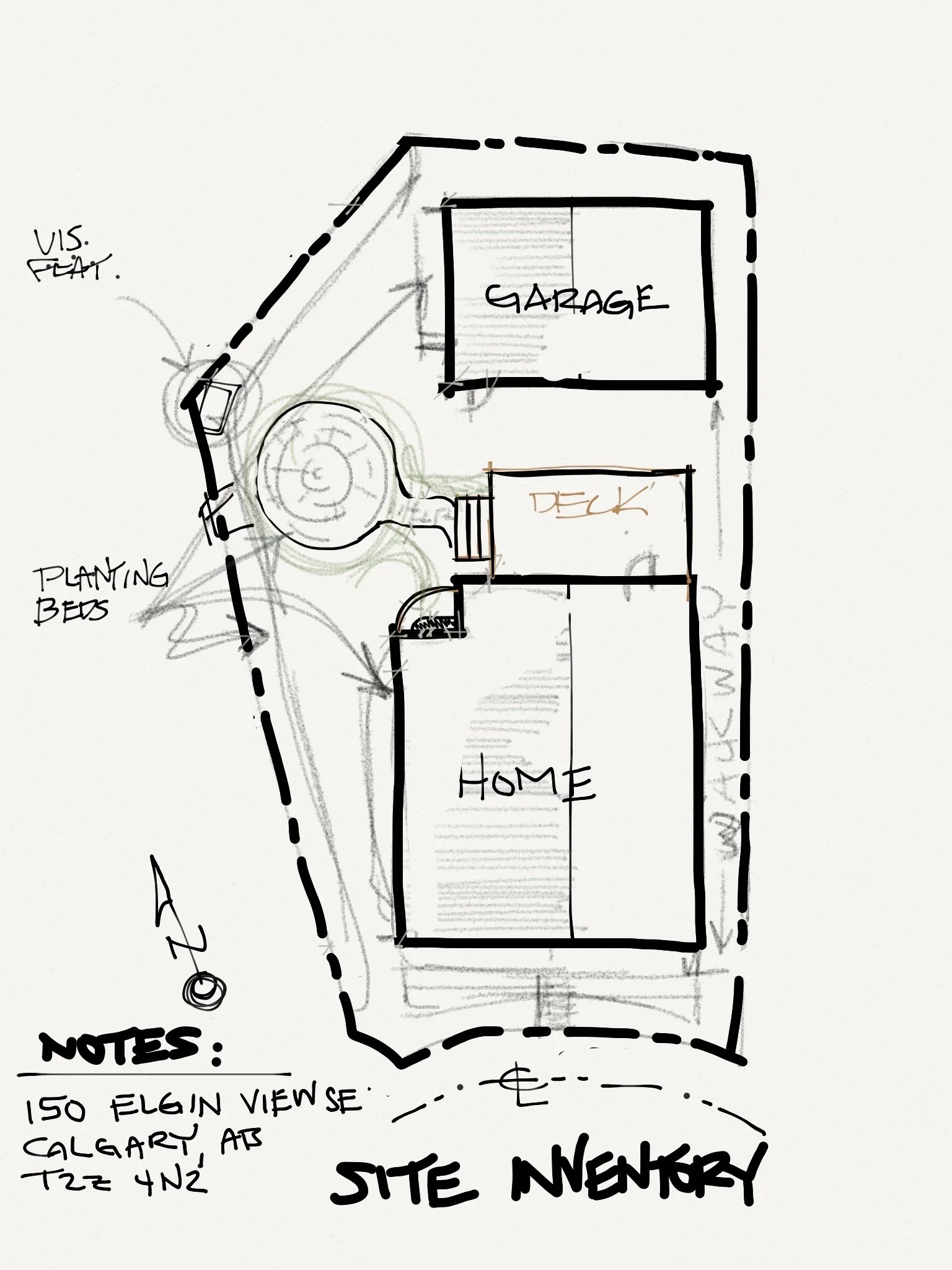
Landscape design process: Site Inventory
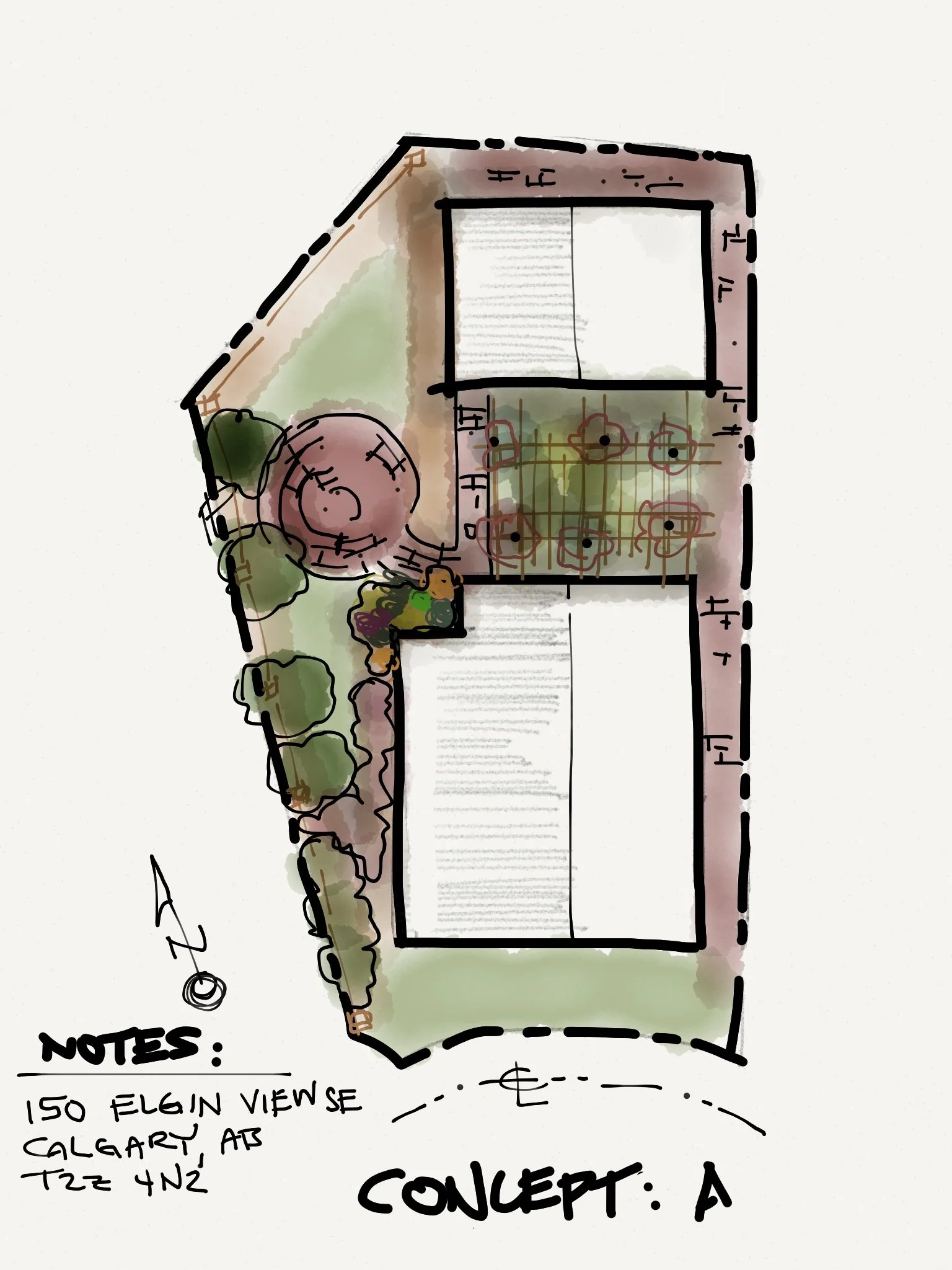
Landscape design process: Concepting A
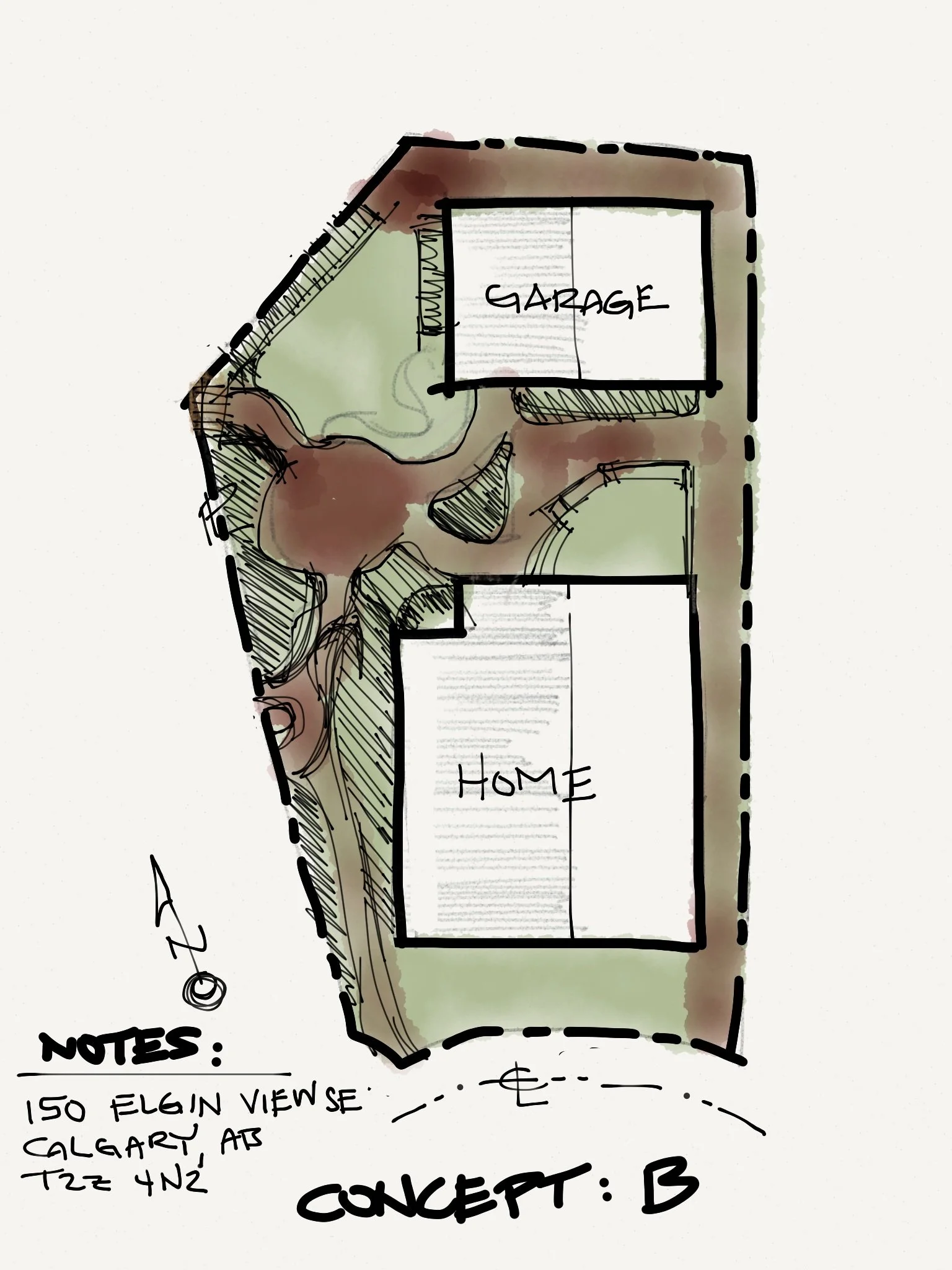
Landscape design process: Concepting B
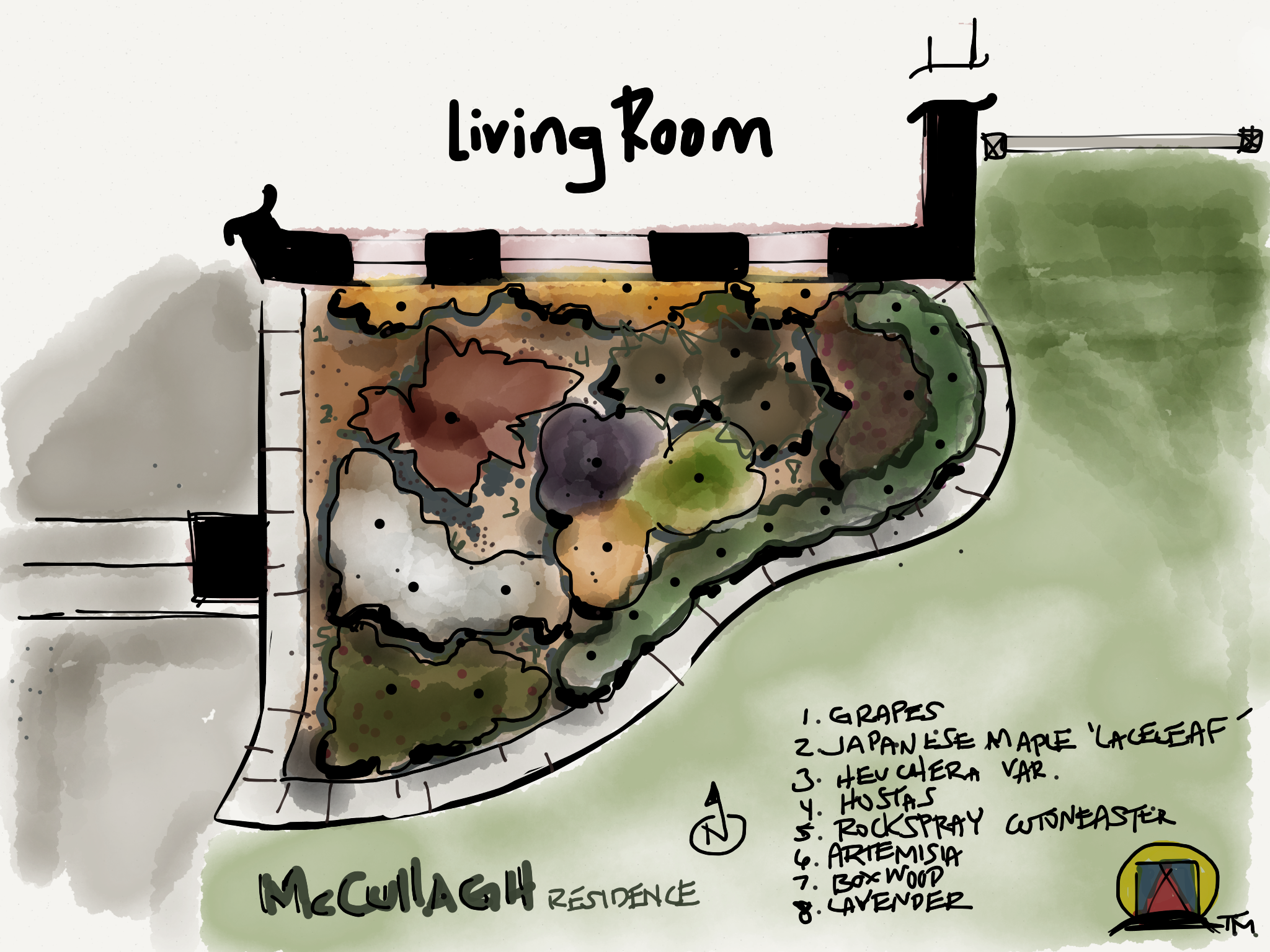
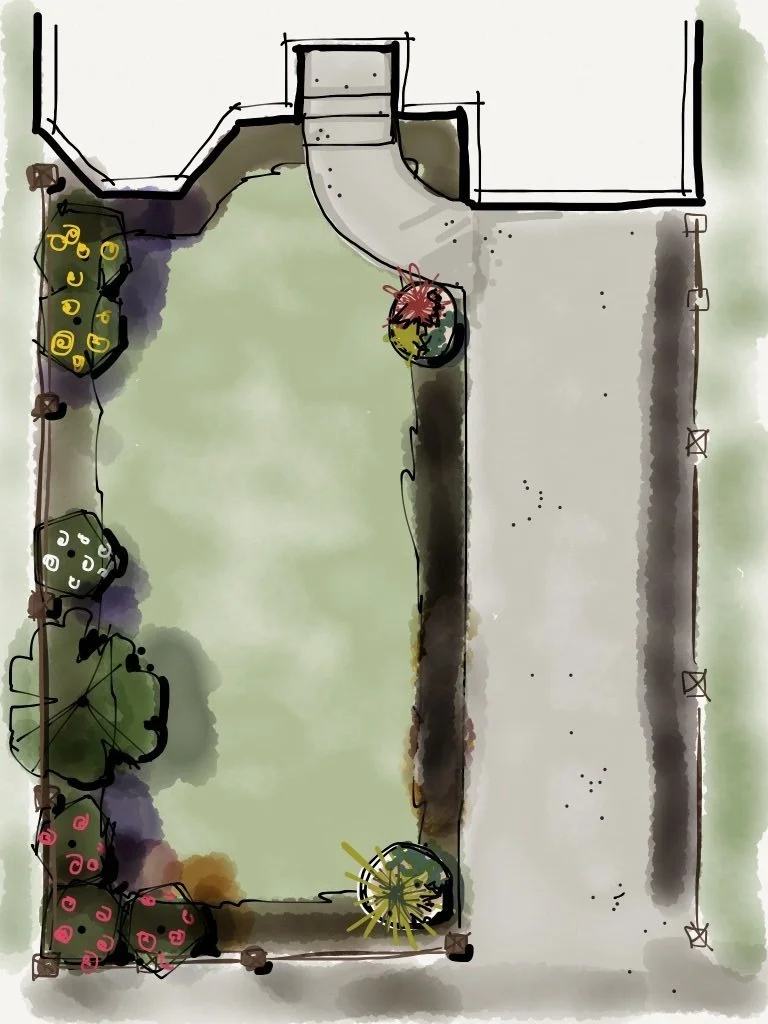
Yakima Herald Article: Phase 1

Yakima Herald Article: Phase 2
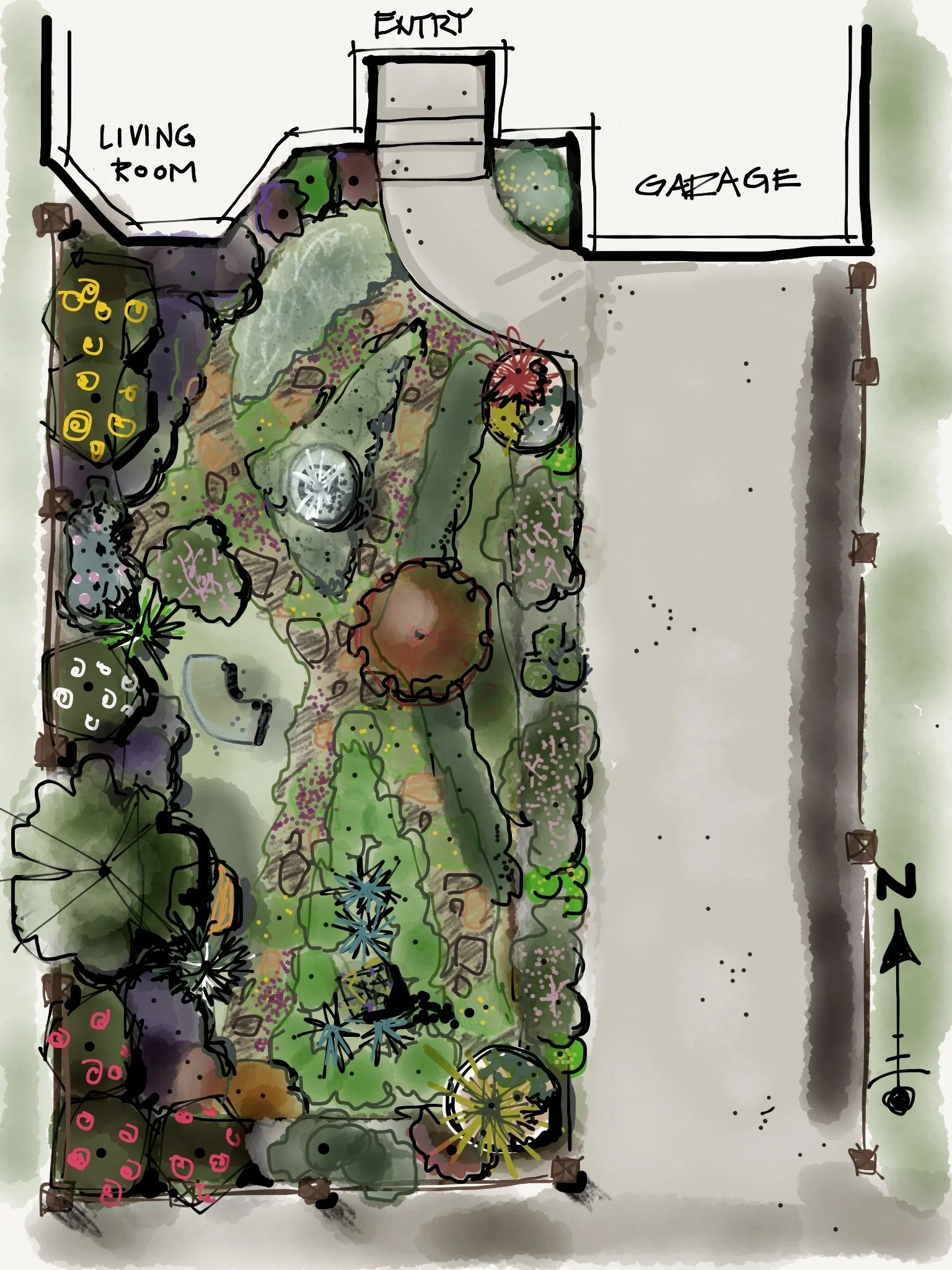
Yakima Herald Article: Phase 3
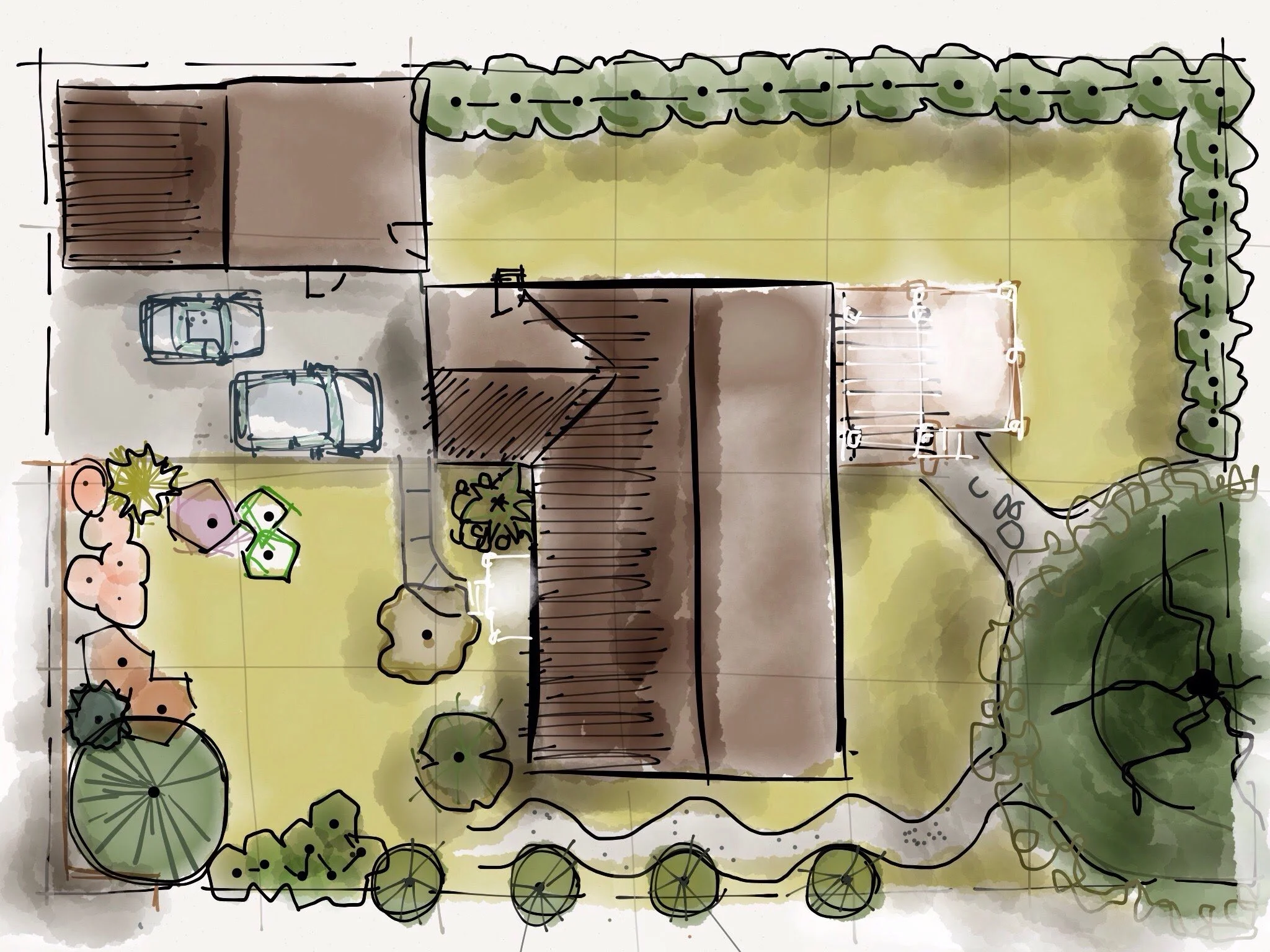
Small Residential Concept in Gleed, WA
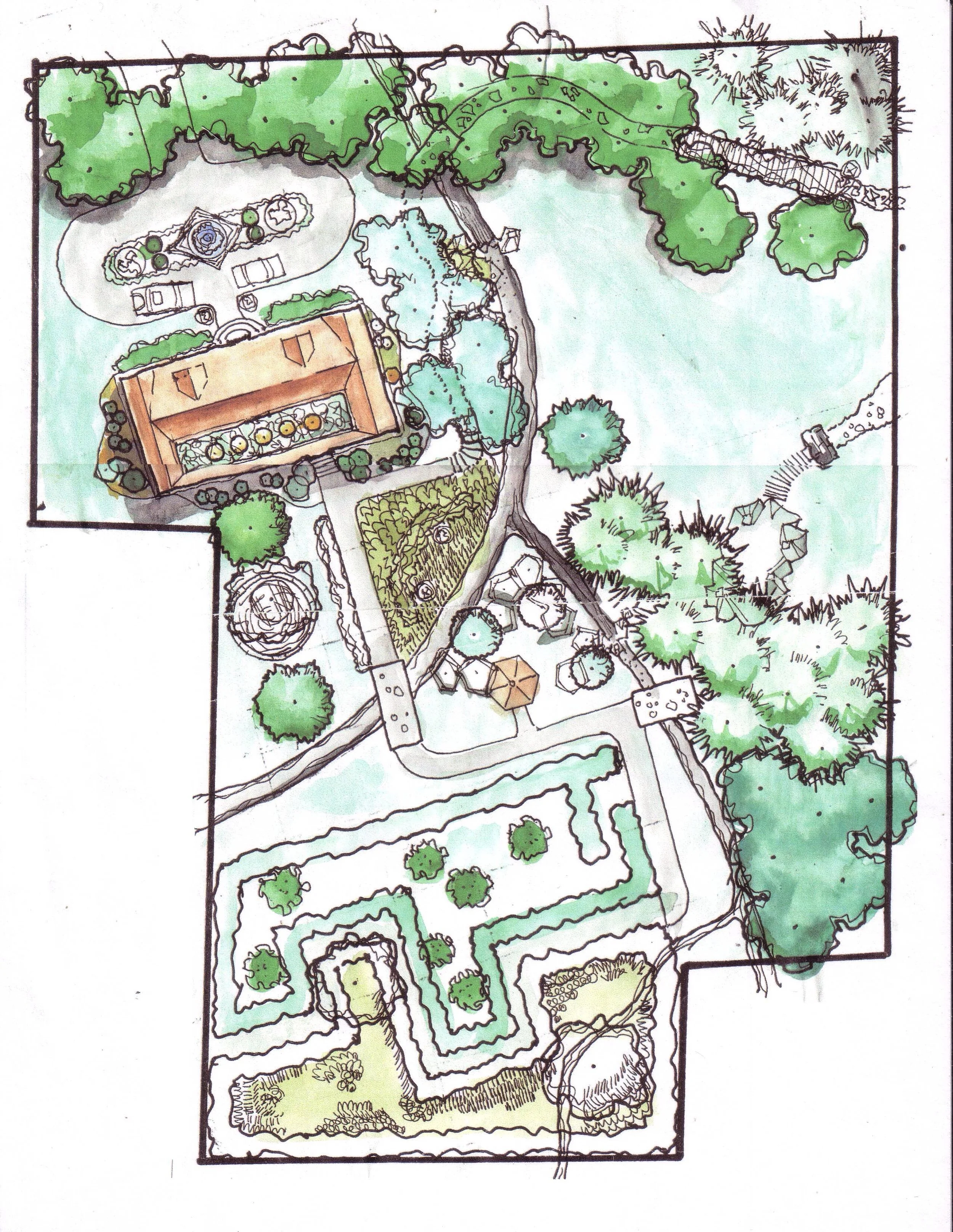
Design proposal for 7 acre property
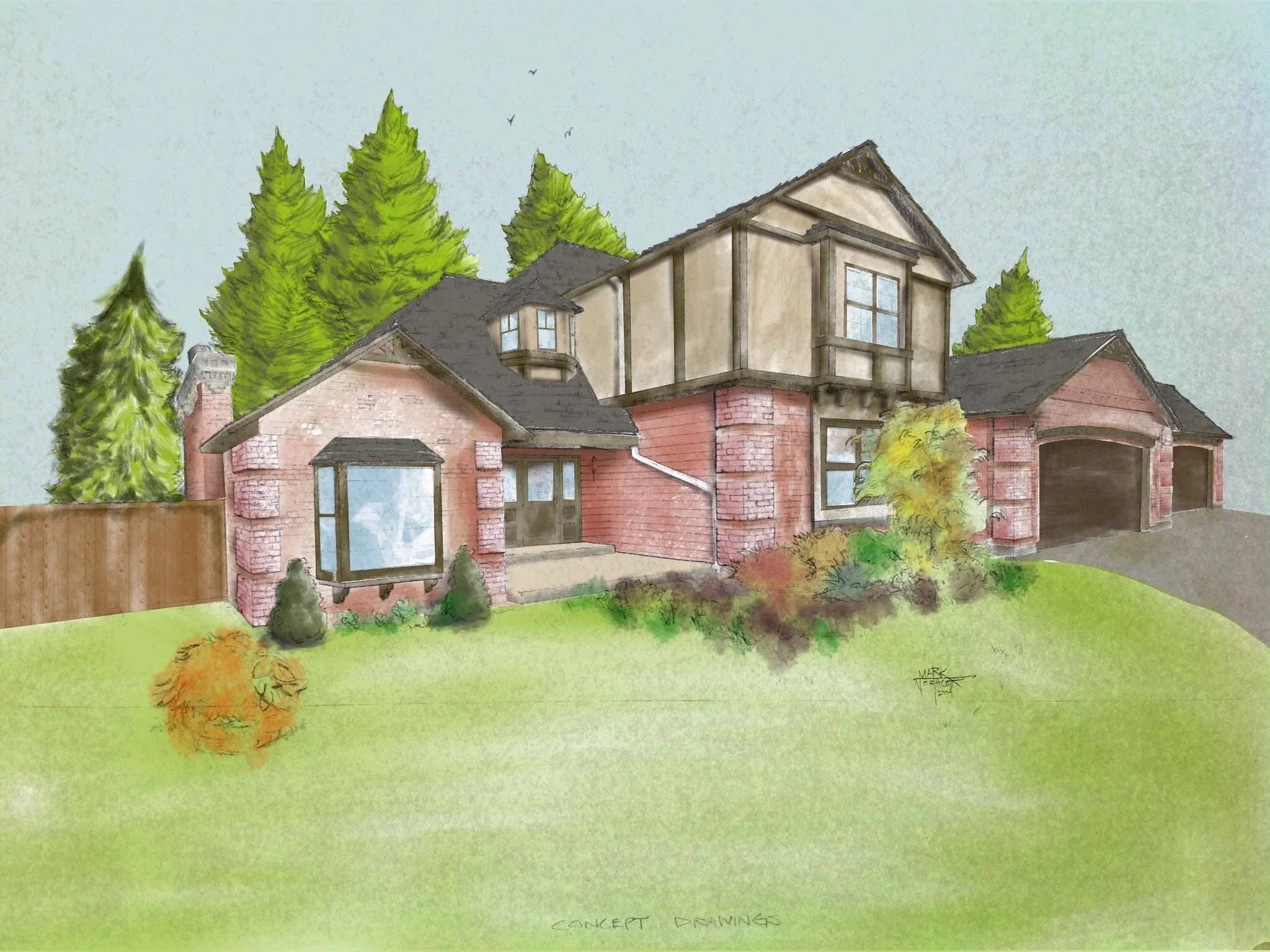
Illustration for proposed home design
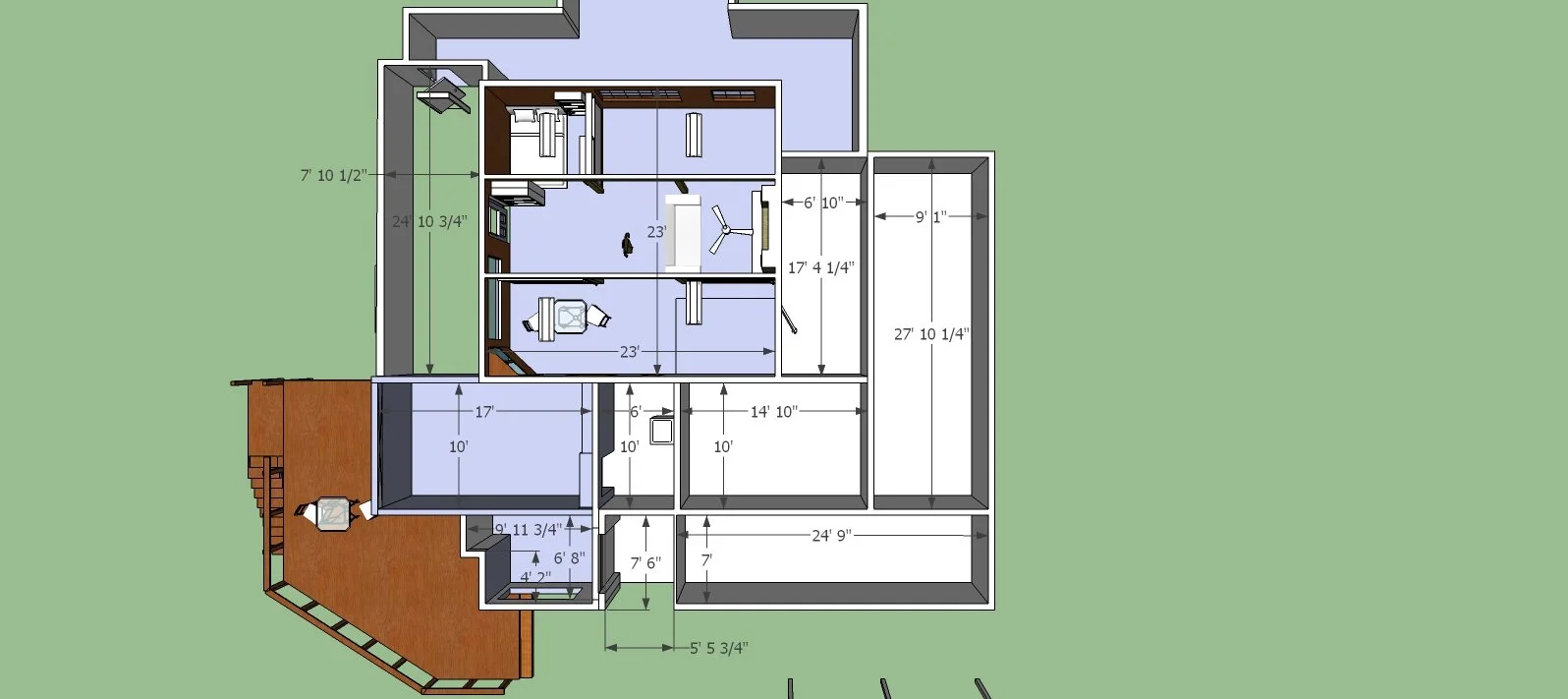
BoSan Ranch remodel project in SketchupGo: The core living room space is approximately 24' square for an idea of scale
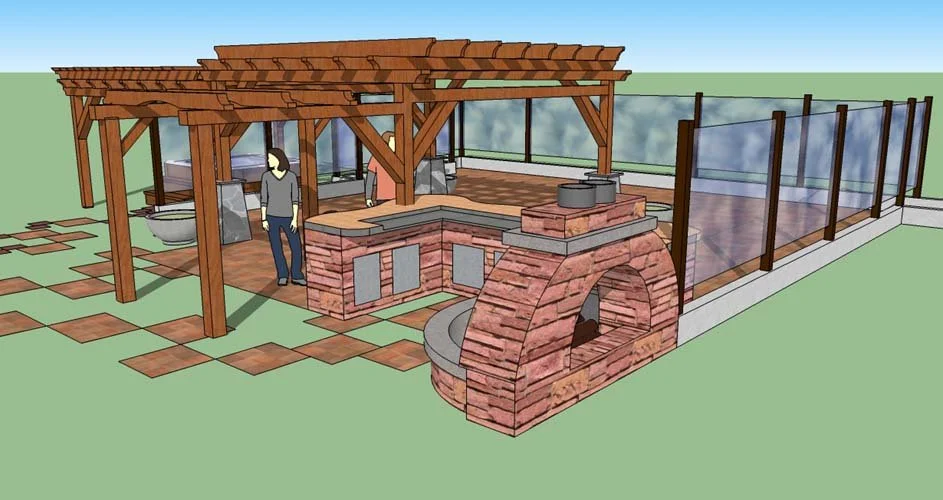
SketchupGo concept design for a recreational patio space adjacent to the home's rear entry.
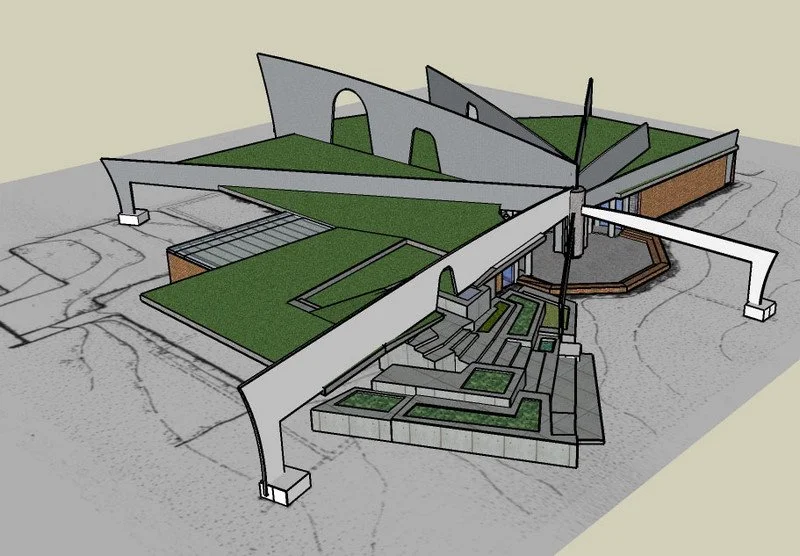
SketchupGo conceptual 3D model of proposed Healing Center in Pullman, WA; based on actual grading and drainage map provided from the University.

